Kalingan Temple Architecture and its Growth Over the Centuries
Distinctive Kalingan Temple Architecture and its Gradual Progression
########################
In Odisha, the sign of craftsmanship and temple architecture do have ancient relics and it’s workmanship dominated in many regards. We get references of developments of stupas, and chaityas even in sixth century BC.i.e. right from the time of Lord Buddha. The workmanship history of Odisha starts with the development of a strengthened city at Sisupalgarh dating to the third century BC. The earliest rock cut art is found at Dhauli which is dated to 261 BC (Mauryan Age). The still existing sculpture shows an elephant coming out of a cave and that sculpture has been interpreted in many different ways by the researchers .
Then the next art form which is also still existing are the series of rock cut caves (both single and double storied) at Khandagiri and Udayagiri twin hills of Bhubaneshwar , datable to Ist century BC .
But when we focus on observing the historical backdrop of development of temple building exercises of Odisha, we don’t track down any current temple( or essentially meager remaining parts) belonging prior to sixth century AD . The early temples of Bhubaneswar have a lot of closeness with the temple design of Aihole and Pattadakal of Karnataka dating to sixth/seventh century AD, built during the time of Pulakesin-ll of the Chalukyan administration. Kalinga rulers maybe were having close tie ups with the Chalukya Kings. Kalingan temples are exceptional for the bounty of sculptures and maybe that is the reason practically all archeologists are consistent in their views that temple architecture in Odisha is but sculptures on a gigantic scale.
However the temple building craftsmanship was a sharp deviation from the architecture of Buddhist Stupas and monasteries,but in early temples multitudinous Buddhist iconographies /motifs are seen on the temple external walls .Initially, the Kalingan temples were having a Mukhamandapa or Jagamohan with level rooftop( for example Parsurameswar Temple , Bhubaneshwar) however later on a pyramidal terraced rooftop was so evolved in front of the Sanctum (for example Mukteshwar Temple, Bhubaneshwar).
The Kalingan style of temple architecture at first had two parts , for example the Garbhagriha that is sanctum sanctorum with Nagar shikhar or curvilinear pinnacle followed by a lesser stature Mukha Mandapa known as Jagamohan ( or Audience hall ). Later on, Natamandira( Dancing corridor) and Bhoga Mandap ( Offering Hall ) were added to Kalingan temples and in this manner it turned into a four chambered temple complex on a high raised pedestal and up in an orderly fashion (For example Shree Jagannath temple at Puri, Lord Lingaraj temple and Anant Vasudeva temple at Bhubaneswar). The Shilpa text of Odisha makes reference to three sorts of temples i.e.Rekha, Pidha and Khakhara. In the curvilinear pinnacle like Rekha temples, one can see the noticeable offsets of bold reliefs like Rahapaga, Anurahapaga and Kanikapaga. The Triratha plan additionally created to Pancharatha and Saptaratha order . The temple’s lower part has additionally been partitioned in to five sections called Panchang Bada division.i.e.Pada, Khumbha, Patta, Kani,Vasanta over which the body of the temple stands. The upward plane of the super structure can be separated in to four parts.i.e. Pishta, Bada, Gandi and Mastaka. Bada again partitioned in to Pabhaga, Jangha, Baranda. In later temples like Puri Shree Jagannath temple, there are five divisions.i.e. Pabhaga, Talajangha, Bandhana, Upper Jangha, Baranda.( Please see the drawings attached)
The Kalingan master sculptors were very much aware about the significance of having a pyramidal roof of descending height from each other to make the entire breathtaking design into a homogeneous unit by diminishing the statures one from the other. The temple superstructure subsequently got a magnificent look with curvilinear pinnacle covered by Amlak (semi circular rocks ), Beki ( Neck) and Kalasa ( Sacred pot) followed by pyramidal pinnacle of Jagamohan, Natyamandap and Bhogamandap remaining in succession in the same axial alignment . In the Ganga era, the temple complex is encased by a compound wall with a Pidha Temple at the entry but no Gopuram as such found in South Indian temples. It is trusted that initially the temples of Jagannath , Lingaraja were having two component parts but because of the need of expansion during ceremonies and contemporary necessities of those times , Natyamandap and Bhogamandap were included in front of it .
The Khakhara order is noted by it’s surmounting semi- cylindrical roof meant for Shakti worship. For example the Vaital temple at Bhubaneswar, Barahi temple at Chaurasi , Durga temple at Baideswar etc.are having Khakhara temple architecture. The temples dedicated to Goddess like Durga, Barahi, Chamundi ( all are Shakti Shrines) do have such Khakhara temple architecture with barrel vaulted roof.
There lies another kind of temple architecture better known as 64 Yogini shrines. But the 64 Yogini temples are not peculiar to Odisha only. They have Hypaethral temple architecture ( having no roof). They are having completely different architectural norms, open to the sky without sikhara but within the inner wall, there lies niches where Yogini sculptures have been installed. There are two such 64 Yogini shrines in Odisha . One is at Hirapur near Bhubaneswar and another at Ranipur Jharial near Bolangir.
Here it would be incomplete if I don’t mention the typical deviation in Kalingan temple architecture that is found in the Rajarani Temple( 11th century AD), where noticeable ANGASIKHARAS fused on its external wall like that of Kandariya Mahadev Temple at Khajuraho. It appears to be a mountain range where the top in the middle is encircled by more smaller pinnacles.
The temples of Odisha up to the coming of the Gangas were totally built on ground level without pedestals . However, the Ganga rulers added another element …that is setting up temples on a high raised pedestal as displayed at Puri Sri Jagannath temple and Konark Sun temple. The temples of pre Ganga days were all remaining on low plinths like Mukteshwar , Parsurameswar, Lingaraj and Rajarani temple etcetera. Hence the modest start began in sixth/seventh century AD arrived at its development as affirmed in Lingaraj. The Kalingan style accomplished its peak with the Sun temple at Konark built in the thirteenth century.
A short time later the decay set in bit by bit and reached a conclusion with the end of Hindu rule in 16th century AD.I think it would be wise to give examples of two sets of temples found at Gandharadi ( Siddheswar)and Boudh ( Nilamadhab) which are two deviations because though these two temples were built in 9th/10 th century AD but both temples are standing on a raised pedestal.This unconventional component may have been consolidated by the builders because of it’s nearness to river Mahanadi and it’s yearly immersion.
During the beginning stage of temple building exercises in Odisha, the altitude of sanctum sanctorum were of medium heights for example from 40 ft to 50 ft only but subsequently the pinnacles of sanctum sanctorum began touching the sky . The tallest temple of the Somavamsi rulers is the Lingaraj temple which is around 185 feet in height . The tallest sanctum( still existing) in entire of Odisha as of now is that of Lord Jagannath temple at Puri …that is 213 feet ( from MSL ) which was built by the Ganga rulers of Odisha. It is accepted that the Sun temple at Konark was the most noteworthy of all i.e.240 feet yet it is presently completely ruined.
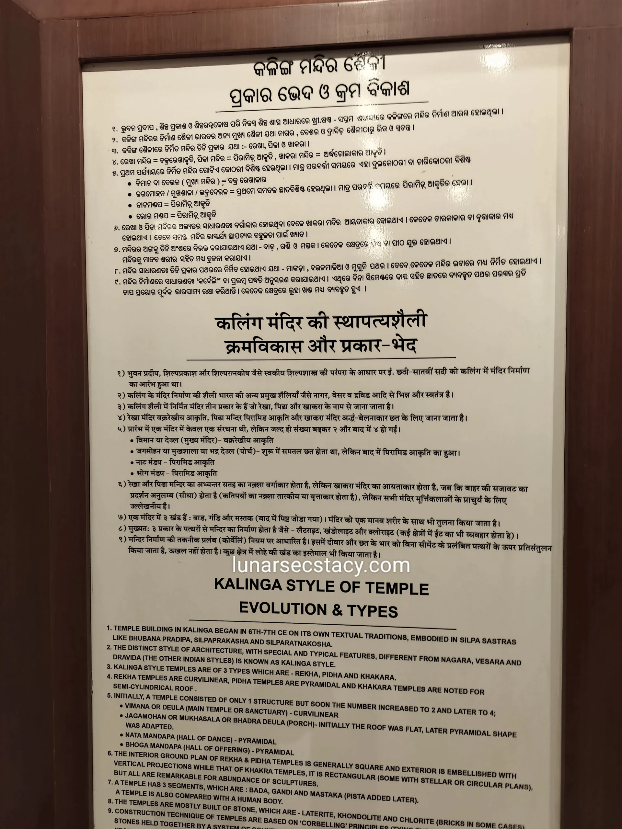
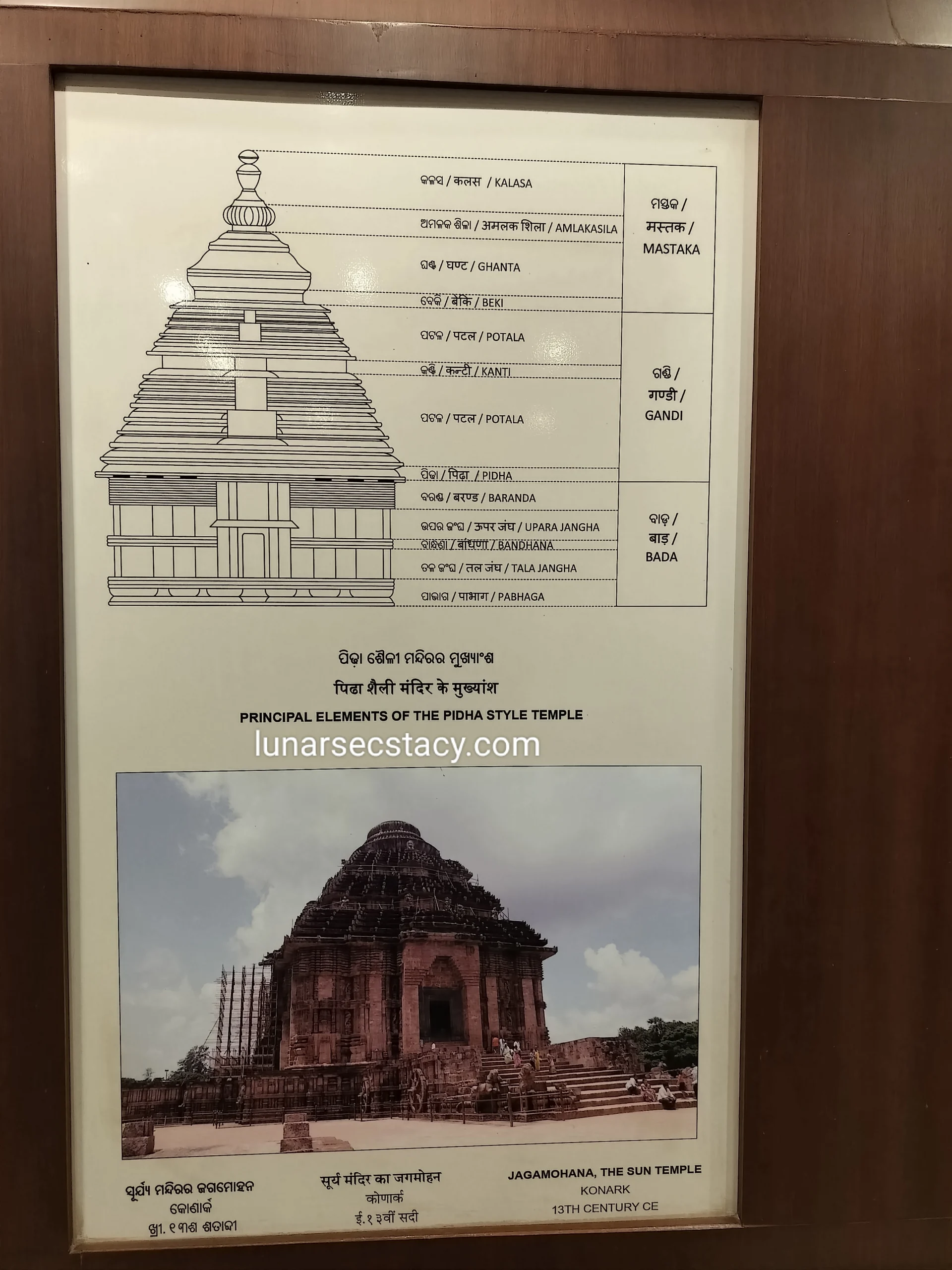
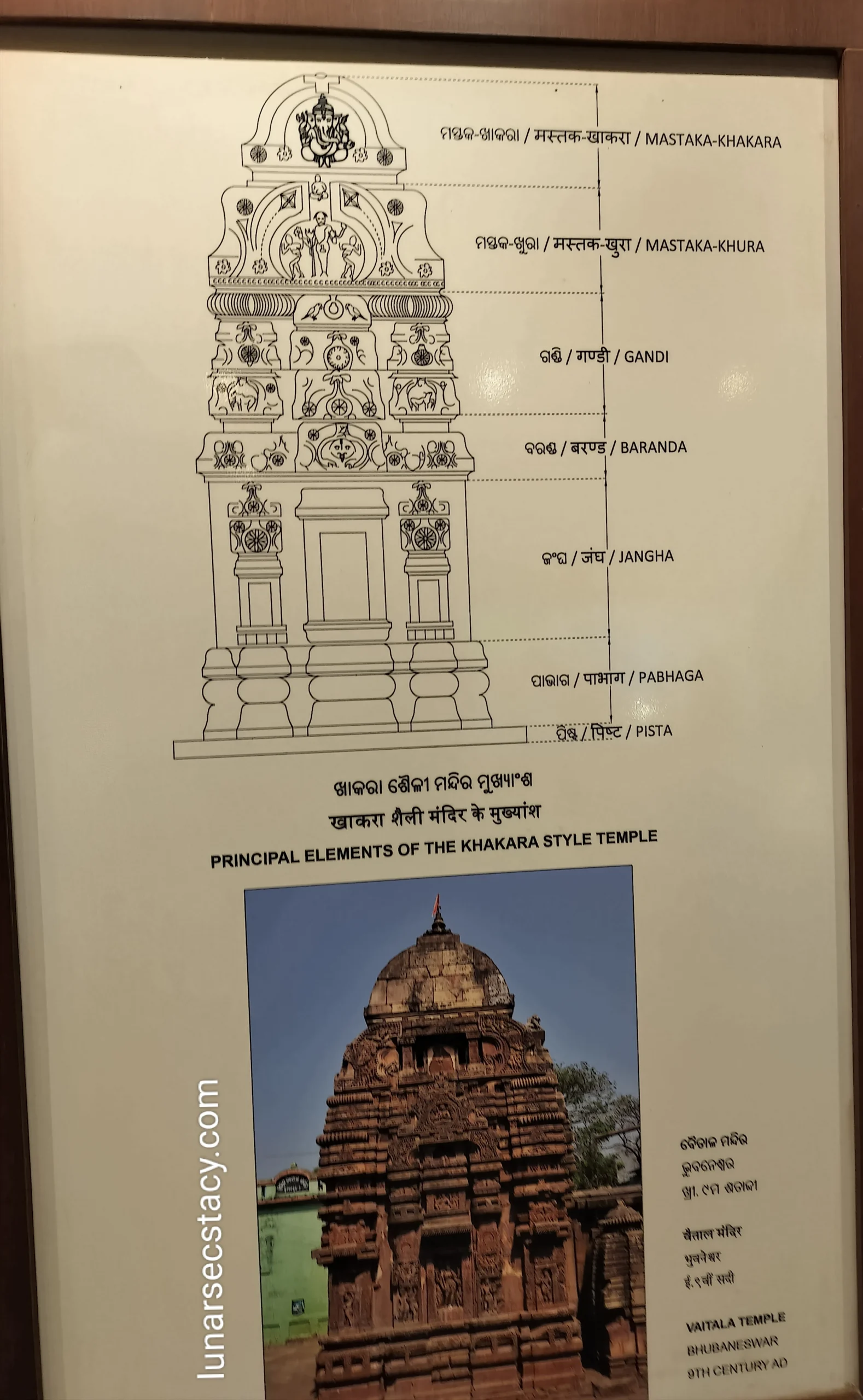
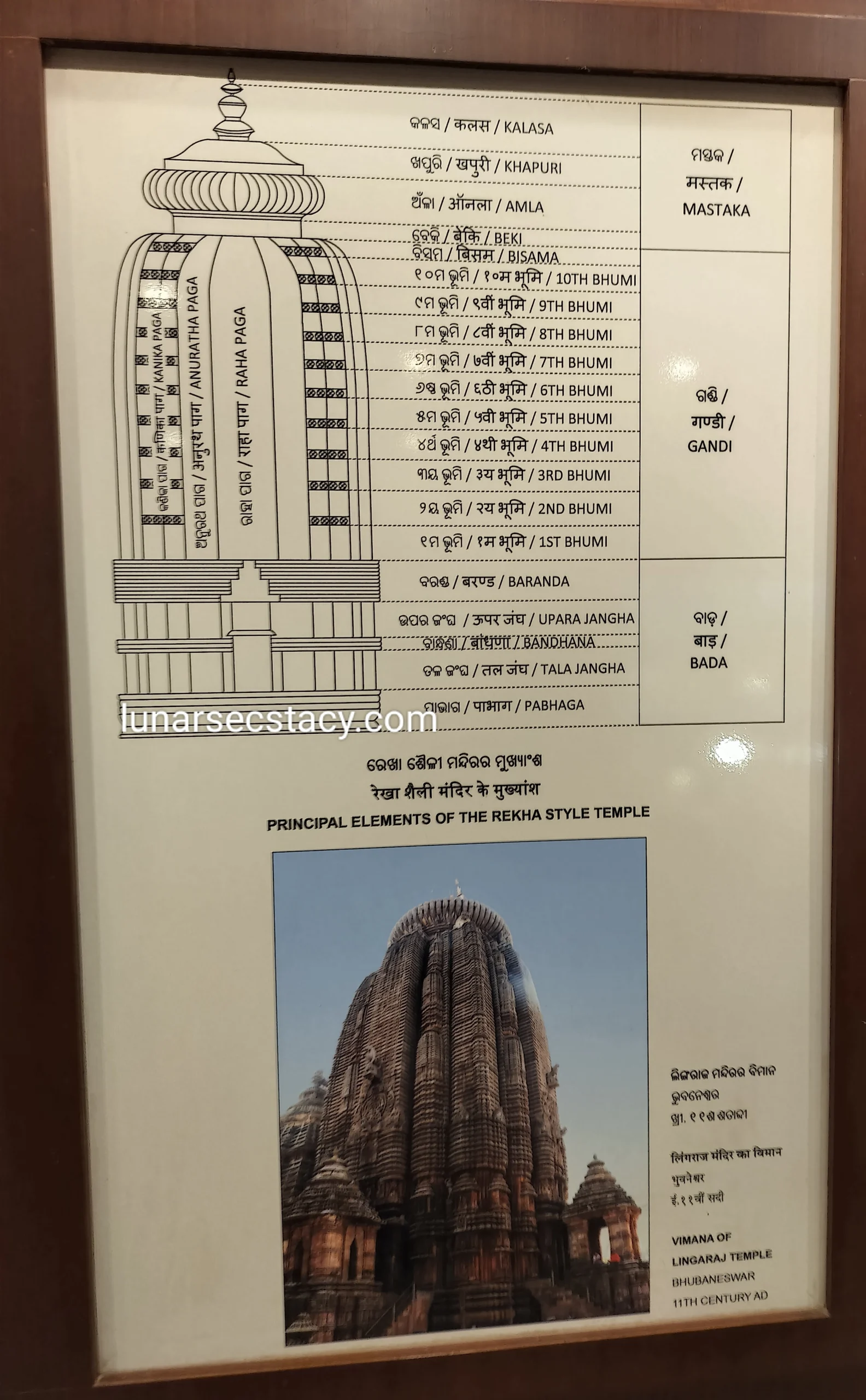
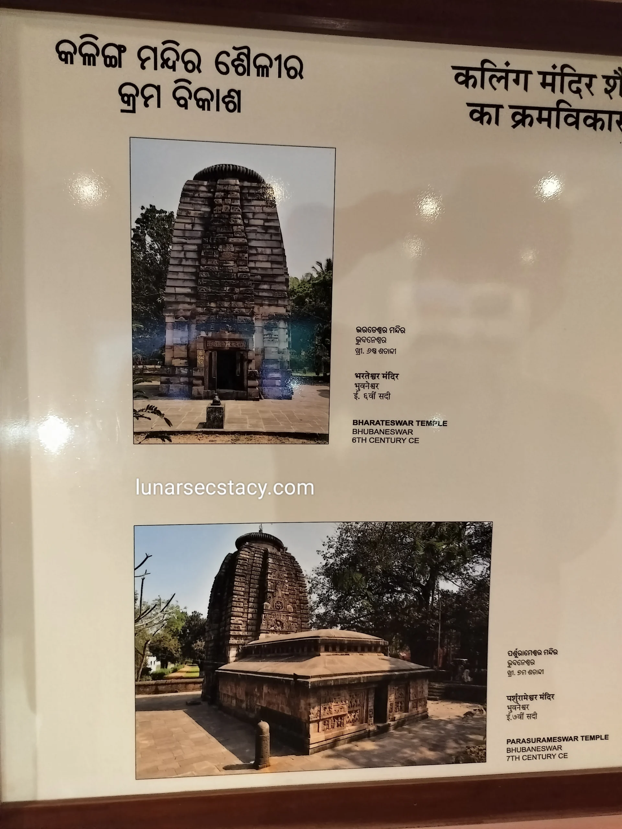
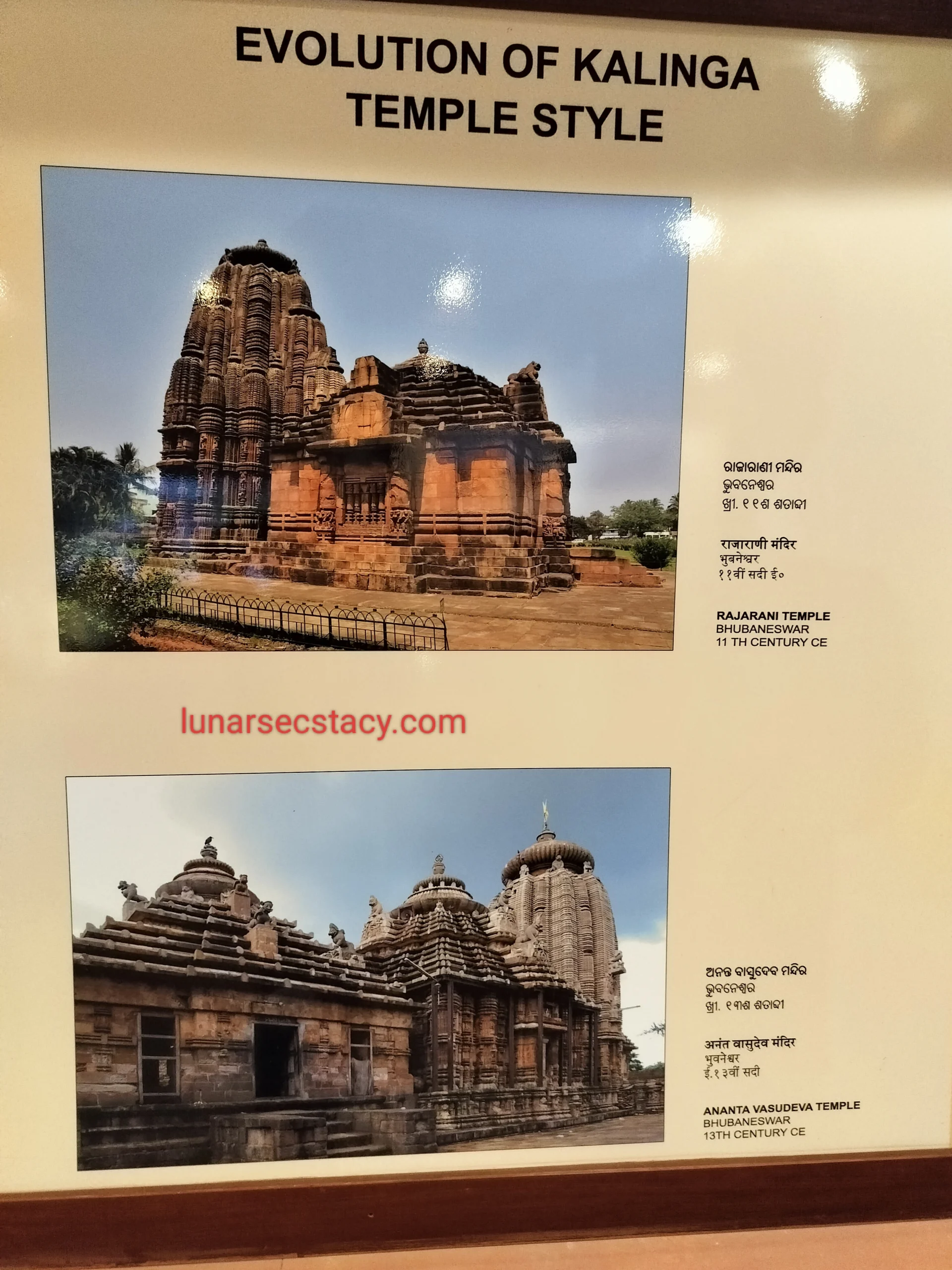
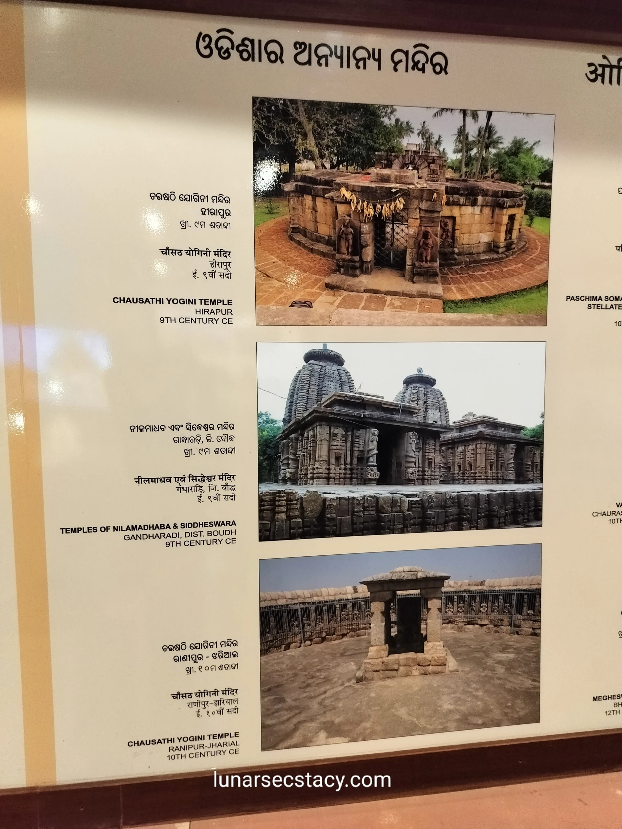
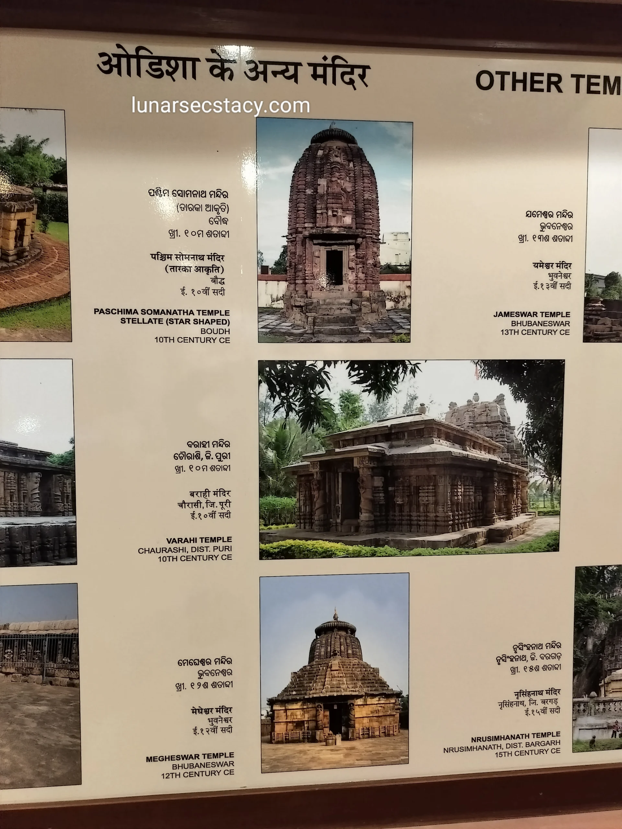
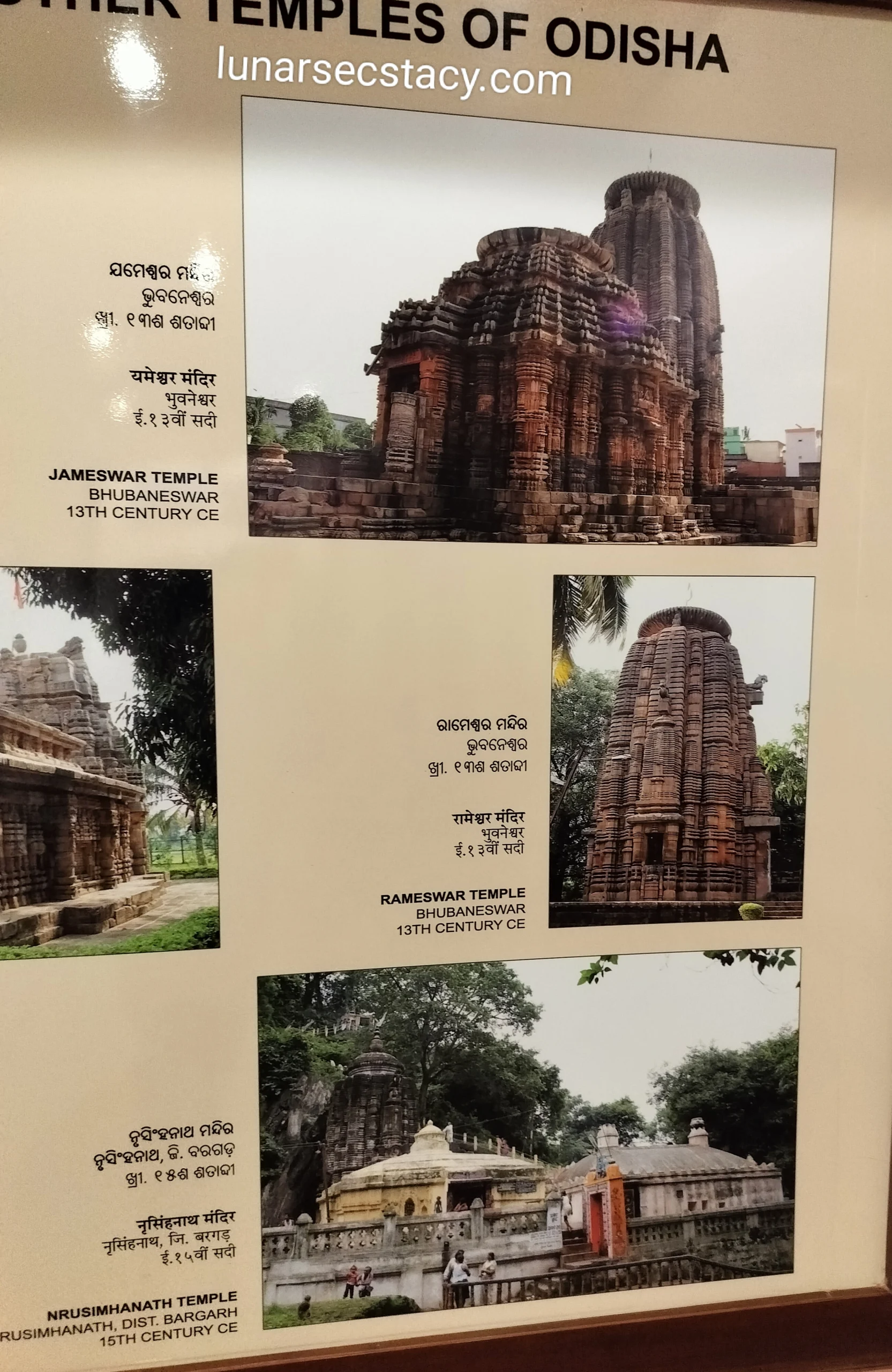
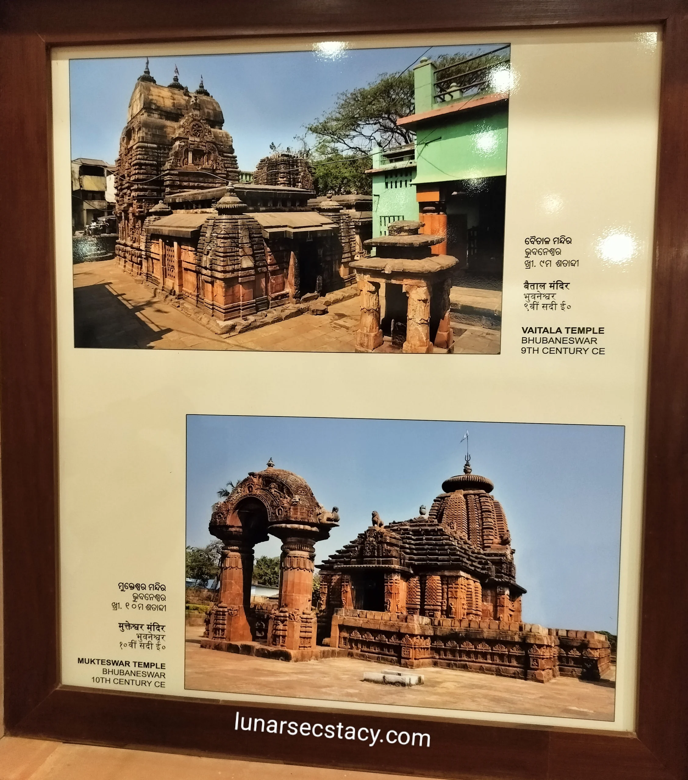
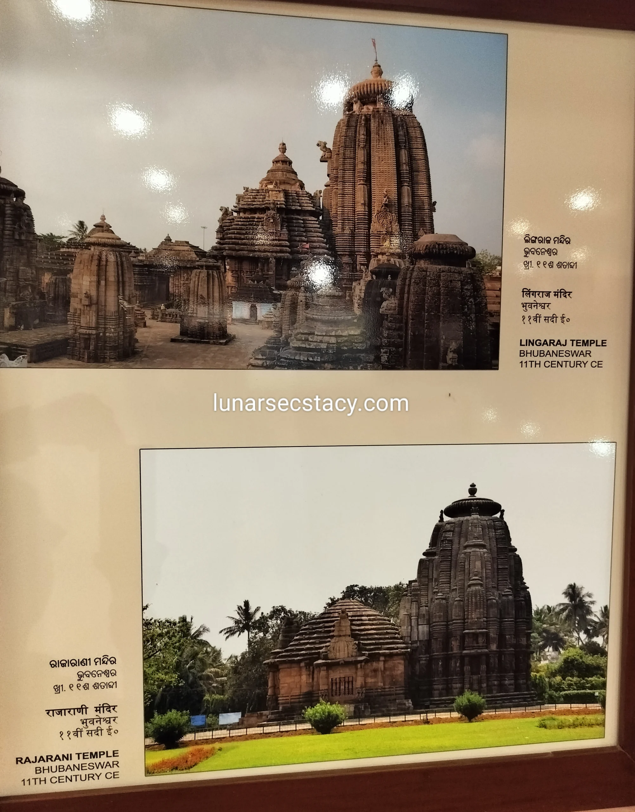
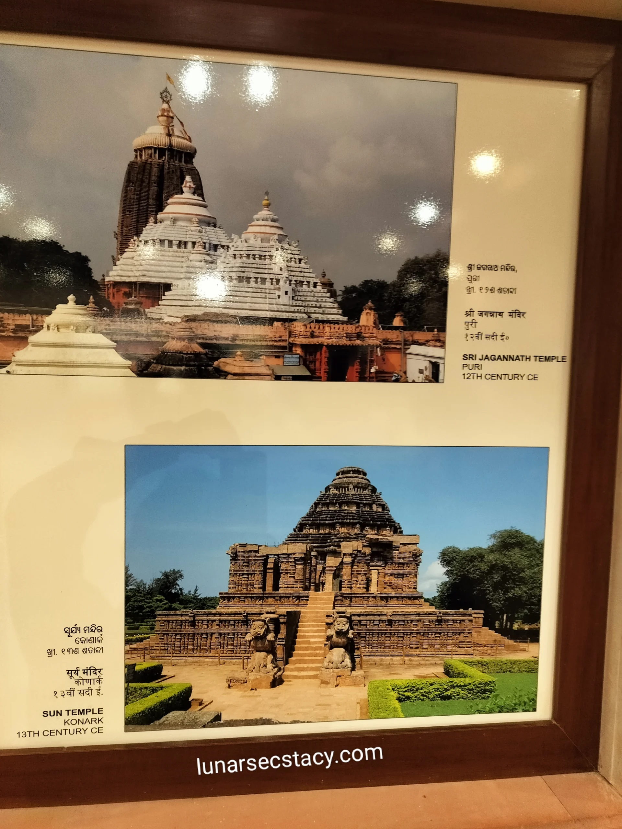
Thus the gradual progression of Kalingan temple architecture achieved during the rule of Shailodbhava, Bhaumakara, Somavamshi , Ganga and Suryavamshi rule can be summarised as follows.
-
Earliest Surviving Temples of Odisha- Lakshmaneswara, Bharateswar, Shartrughneswar, Parsurameswar temple at Bhubaneshwar etcetera…( < 7th century AD)
Parsurameswar temple
ps: Pinterest
Laxmaneswar, Bharateswar and
Shartrughneswar temple, all three
in a completely ruined condition.
ps: worldorgs.com
-
8th- 9th Century AD Temples- Vaital temple at Bhubaneswar, Baideswar Durga temple , Bhringeswar Mahadev temple ,Bajrakote etcetera.
Vaital temple at Bhubaneshwar .
Ardhanariswar in Vaital temple
Durga temple , Baideswar
-
10th/11th Century AD Temples- Varahi temple at Chaurasi, Mukteshwar, Rajarani,Bramheswar and Lingaraj temples at Bhubaneswar, 64 Yogini temple at Hirapur near Bhubaneswar and another 64 Yogini temple at Ranipur Jharial near Bolangir etcetera.
Varahi temple, Chaurasi
Mukteshwar Temple
ps: Outlook India
Rajarani temple
ps: Dreamstime.com
Lingaraj temple
ps: India.com
64 Yogini temple at Hirapur
ps: Wikipedia
64 Yogini shrines,ps: Wikipedia
-
Temples of 11th/12th century AD-Lord Jagannath temple at Puri,Rameswar, Bhaskareswar,Kedareswar , Siddheswar, Megheswar
temples at Bhubaneswar
Lord Jagannath temple at Puri
ps: Deccan Herald
Bhaskareswar temple, BBSR
-
13th century AD Temples-Sun Temple at Konark,Anant Vasudeva Temple, Bhubaneswar,Dakshya Prajapati Temple, Banpur etcetera
Sun temple at Konark
ps: Wikipedia
-
Later Temples- Chandrasekhar Temple at Kapilas, Papanasini Temple at Bhubaneshwar etcetera.
I hope…these drawings will definitely prove beneficial to all those who are inclined to do a study/ research on traditional Kalingan style of temple architecture.
If you are inclined to do more research regarding Kalingan temples, then please go through the following articles( links given)
Wonderful Bramheshwar Temple: FirstUse of Iron Beam Thousand Years Back
Famous Barahi Temple at Chaurasi : Best Specimen of Khakhara Architecture
Dr Manoj Mishra


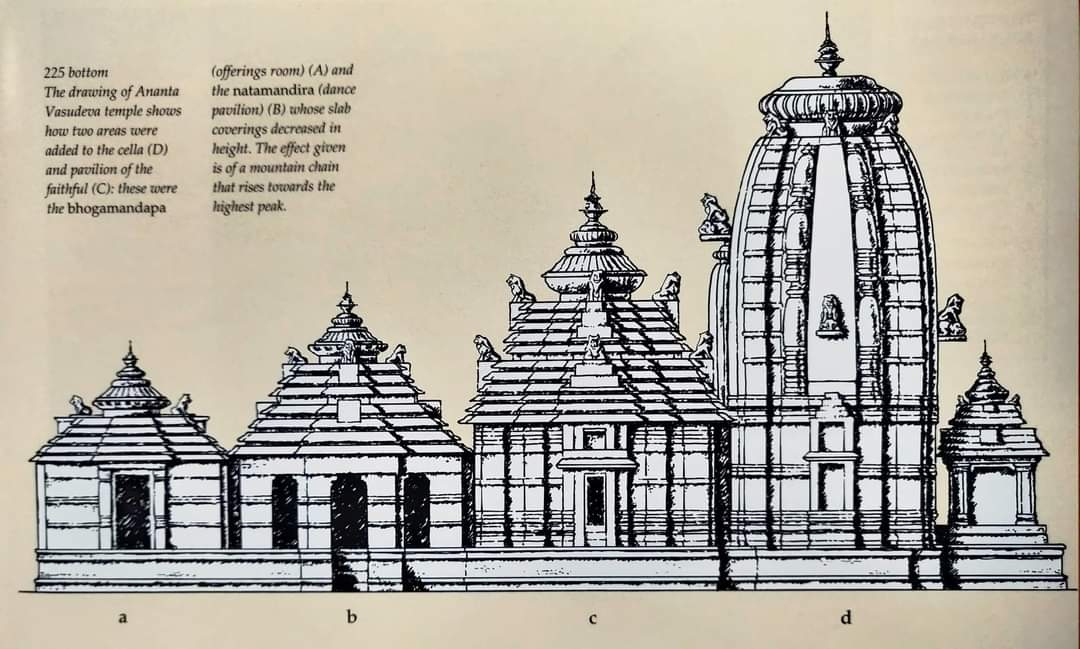
7 Comments
Jay Jagannath. Thanks you for sharing so much. I have learnt a lot about Kalingan architecture.
Thank you for your appreciation and encouraging words 🤗🙏🌹
Thanks for your beautiful description.Here i want some addition. In Odisha we have also another type of temples i.e stellate temple or star -shaped temple.For example Bhubaneswar,Sidheswar nSomanath temple at Boudh,Patsleswar temple at Budhikomma in the Nuapara distirct, n at Kansi near Ranipur -Jharial.zThese temples have intersecting or rotating squares or intetsecting squares producing an eight pointed stellate ground plan.
[…] Distinctive Kalingan Temple Architecture and its Gradual Progression […]
Excellent pictures and text also educate the readers about the art and architecture of Odisha. I would like to know the meaning of the terms Khakhra and Kalinga.
Kalinga was the early name of the present day Odisha and Khakhara is the typical style of Kalingan temple architecture that accommodates Shakti shrines particularly.
Kalingan temple style is orrisa style.it is different from Nagar style of north & western India more or less.it also seems differs from Besar style / Dravidian style of south India.As mentioned it is influenced by Chalukya era present day Karnataka/Andhra.
Thanks for your Article on Kalingan temple style.