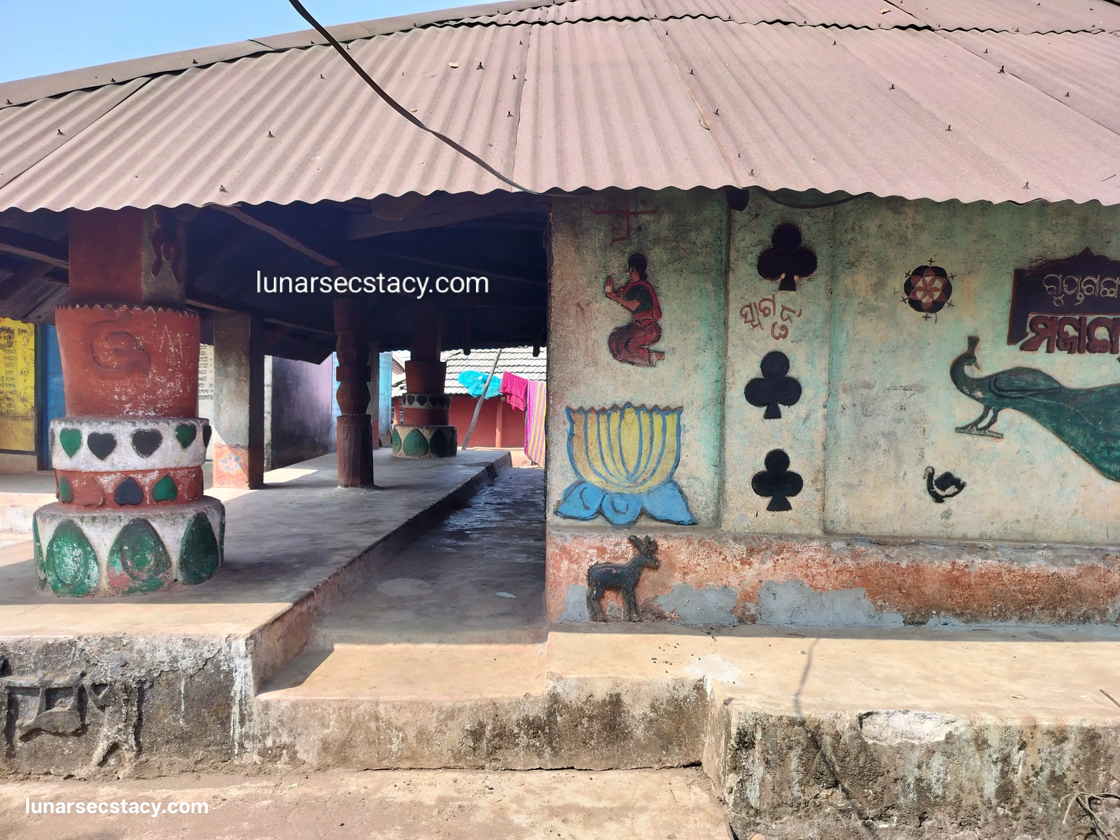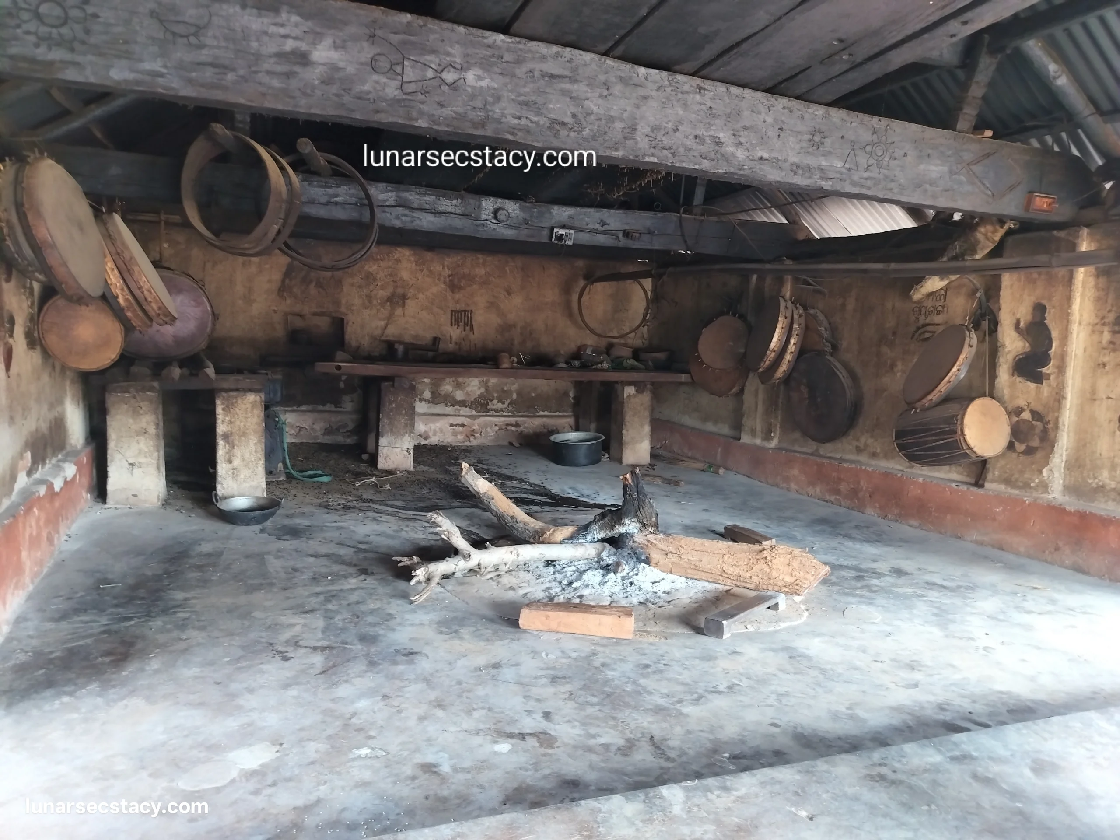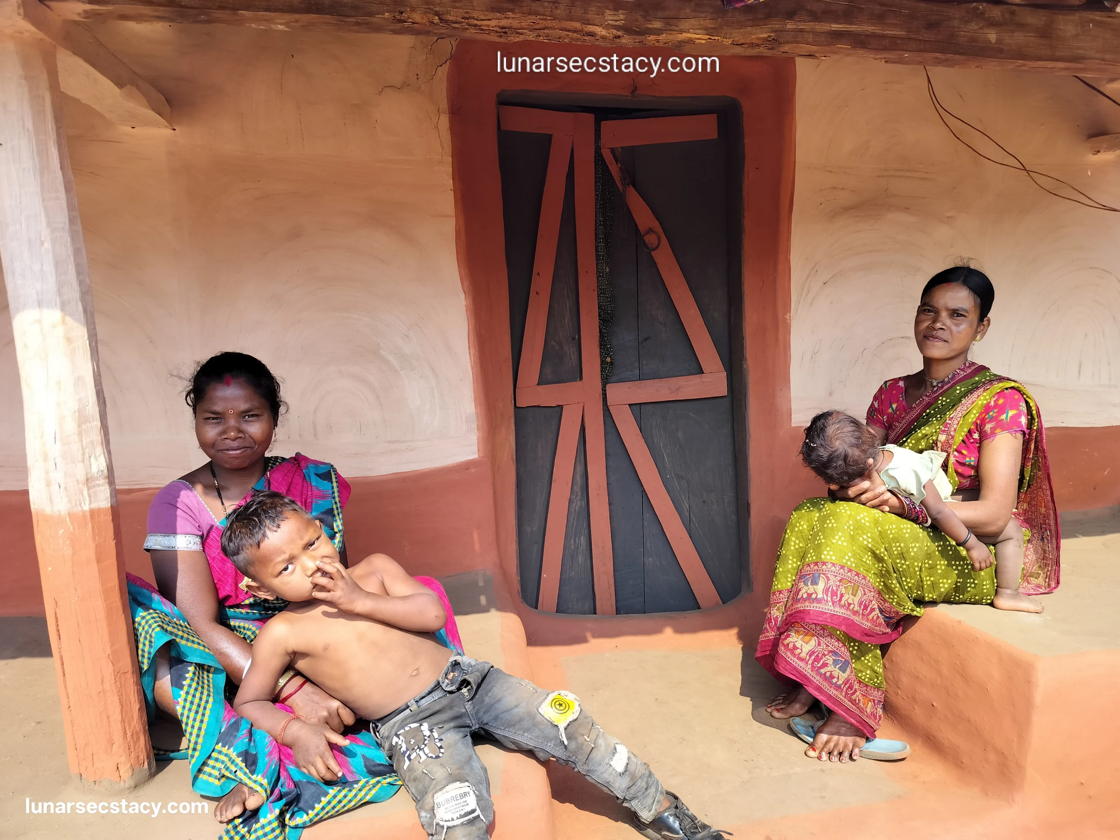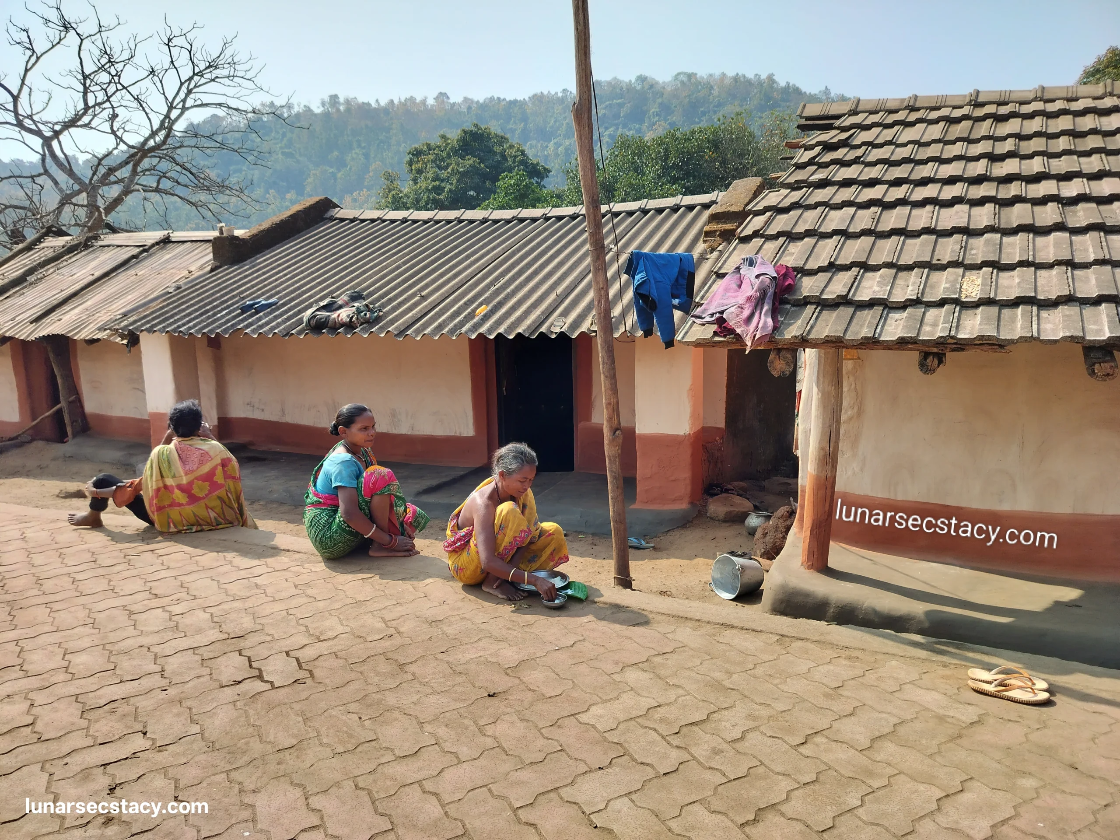Selected Tribal Houses of Some Primarily Vulnerable Tribes of Odisha
Few Traditional Tribal Houses of Odisha
##*******##********##*******##*********##
Odisha has sheltered India’s largest number of indigenous tribal communities in its bosom.
Tasting the freshly collected sago-palm juice in one kutia Kandha village
Prior to getting in to the details about tribal houses of Odisha, let’s have a birds eyeview on the 2011 census report of India, we find, Odisha has the rare credit of having 62 diverse ancestral networks( better known as tribes) spread over 30 districts and 314 blocks. They comprise 22.85% of the complete populace of the state and constitute 9.17% of the all out tribal populace of the country.
62 types of Scheduled Tribes in Odisha talk in about 74 number of vernacular lingos. Their ethos, philosophy, life perspective, family values and social legacy are rich and differed. Toward one side of the scale there are traveling food gatherers/finders and hunters and at the opposite end, talented settled agriculturists and horticulturists. The different tribal communities of Odisha, thus present an amazingly different Socio-Cultural and socioeconomic scene.
Though several most vulnerable tribal communities are very fast losing their cultural identities but their lifestyle and material culture ( before they become extinct in the course of the incessant and perennial flow of modernity with time) existing in their houses and village settings , the varieties of artefacts , crafts and art objects being used in their daily lives, have to be documented, stored and exhibited so as to catch the fascination of every tribal lover and of course that will go a long way in increasing the tribal lovers footfalls in our state.
One’s house speaks a volume about his/her personality, family values, socio-cultural lifestyle etc. Accordingly in a larger scale , a community is best identified by their homes.Instead of going for an erratic and extensive description of several different aspects of tribes of Odisha, I would like to focus on the heritage of habitats of atleast five most vulnerable indigenous tribes of Odisha in this article and those are
-
Chhendi Dien(Gadaba house)
-
Sing( Saora House)
-
Olah( Santal House)
-
Inza(Juang House)
-
Idu ( Kandha House)
Chhendi Dien (Gadaba house)
********************”*****************
Gadabas thatching roof with wild grass.
Image source: IGRMS
Interior of Chhendi Dien
Image source: IGRMS
Traditional striped Kerang of Gadaba
Image source: IGRMS
Gadabas are predominantly agriculturists and polyglots . They are found in high concentration in Lamtaput, Nandapur, Pattangi, Sunki areas. Gadaba’s ancestors are believed to have come from the Godavari river valley.
The peculiar Gadaba house is otherwise known as Chhendi Dien .It is a kind of cylindrical shaped mud wall having conical wildgrass thatched roof (supported by a willow log at the centre) house which genuinely mirrors their old social legacy. The Gadaba house is having only one opening door and no windows. The Gadaba house or Chhendi Dien remains before the sadar , that is the village meeting place . Walls are shaded with red ochre, burnt charcoal paste and mud . Gadaba house is highly fire resistant. The house has three segments. The greater room fills the need of regular space for family. The other two little rooms are utilized as kitchen and deity room. The wooden slicing inside serves to store grains, minor forest produce collection and individual possessions.
Sing ( Saora House)
************************
Traditional Saora Tribal Hut
Image source: SlideShare
Model Saora Traditional Hut with Jodi Sum
Image source: Tribal Museum, Odisha
Model Saora hut having Idital ( wall paintings) at Tribal Museum,BBSR
Image source: mint
Saora houses are called ‘ Sing’ in their vernacular lingo. The Sing (Saora house )is rectangular at base , covered with wild grass.It has long and high verandah at both side of passageway.
The plinth of the house is made high however the rooftop is kept relatively low. The house is painted with red mud.
The ‘Sing’ is little in size with earthen dividers and columns and rafters. Dividers are made of stone put with locally accessible red earth as the binding agent. The inside of a Saora House is dull and smoky as there are no windows for ventilation and infiltration of daylight. It is a result of their dread for the phantoms and spirits. For pigs and fowls, separate arrangements are made. In one corner (following the passage/ verandah) of the house, there are covers worked for pigs and fowls to shield them from the assault of wild creatures.
The significance of the Saora hut lies with its art on walls called ‘Idital’ , that is considered exceptionally consecrated . ‘ Tanger Sum’ and ‘Gosada Sum’ are those Gods( often referred as ‘Jodi Sum’ ) having a vigilant eye over the safety and security of the saora families and village separately .Earlier the Saora community was heavily relying on the words of the Shaman( the village priest,
who was capable of talking to the spirits by getting transferred to a Trans phase) for getting advice on their day-to-day affairs. But now a days, the Iditals drawn by the Shamans( during Trans phase) on the walls have almost gone in to extinction, because lot many number of Saoras have been converted in to Christians by missionaries showing undeserved kindness and at times doing forced conversion.
Olah ( Santal House)
********””””””*********
Image source: santhaledisom.
Image source: Edisom
Santal House model in state tribal fair,2020
Image source: wilkimidea commons
Model Santal House exhibited in the premises of Tribal Museum, BBSR
The majority of Santal people are amassed in Mayurbhanj and abutting Keonjhar area of Odisha . Santal is the largest tribal community found in the entire India( dispersed in several different states).The Santal hovel (Olah) stands somewhat away from the jahera Era – the sacrosanct willow grove of an ordinary Santal village. Their house is normally based on a rectangular or ‘ L’shaped ground plan and covered with straw or terracotta tiles.That is extremely alluring with marvelous colorful paintings and drawings on exterior walls ( usually done two to three times in a year). In the past, geometric designs with floral motifs were being drawn and painted on their exterior walls, but now with changing time, new motifs with realistic imageries are being incorporated. Often small pieces of glass are pasted on those floral motifs to make it look more beautiful. Enough care is also taken to make the surface smoother for drawings on outer walls. The primary room has two segments. More modest area fills in as storage facility and divinity room , where as the greater segment is a typical room utilized for different purposes. There is a segregated space for keeping the goats , cattle and agricultural equipments. It is additionally utilized for doing routine family errands.
Inza ( Juang House)
************************
Image source: IGRMS
Wiping the mud floor using cowdung
IGRMS
Mandaghar youth dormitory
IGRMS
Well sculpted wooden door of Mandaghar
IGRMS
Juang clan overwhelmingly found in kendujhar locale, generally packed in Harichandanpur , Banspal and Telkoi administrative blocks. Juangs (Juang implies man) accept that they rose up out of the earth on the slopes of Gonasika hill , where Baitarani River begins, and they are interlaced with nature.




The traditional Juang houses are normally referred as ‘Inza’ . The Juang traditional houses are estimated around 6 ft by 8 ft., with extremely low entryways. The verandah at the front is spacious enough for household works. The interior of Juang house is normally separated into two segments. In the first compartment, the father and all the female family members live and the second is utilized as a storeroom. The bachelor young men / boys have a different living place, situated at the centre of a Juang village, called the Mandaghar ( bachelor’s dormitory). The Mandaghar is utilized at a stretch as a center of community life ,a resting place for single guys and a customary gathering place for older individuals of the village. There lies an open hearth at the centre of the Mandaghar which keeps burning all the time.There lies vivid artworks of birds and creatures in the external walls . The adolescent residence is a sort of friendly school for the unmarried youth, where an old man beat the drum , sing tunes describing accounts of their ancestors.It additionally fills in as a visitor house and general get together where the musical instruments of the village are kept.
Idu ( Kandha House)
*************************
Model Kandha House exhibited in the premises of Tribal Museum,BBSR
Kandha traditional hut
Image source: Jago Odia
Sacrificing site for Dharni Penu in front of a Kandha House
Site of sacrificing buffaloes for Dharni Penu.
Kandhas are predominantly seen in high concentration in Rayagada, kandhamala, Kalahandi, Koraput district. They speak Kui and Kuvi language but write in Odia script.
Their significant occupations are settled and shifting cultivation . Other subsistence occupations are hunting and gathering forest produce.
The Kandha House is rectangular in design without any windows , however a wide verandah is normally found toward the front. Except the rooftop, the whole house is developed of wooden boards and posts which are utilized in flat and vertical positions respectively . Burnt terracotta tiles are utilized for rooftop , which are placed over wooden casing. Walls are comprised of wooden boards fitted on a level plane which are held by vertical posts with a wooden attachment fixing them both in such a way that pulling out the wooden fittings would lead the walls to fall. The walls of Kandha huts then plastered with red clay.The principal living space has a wooden stage for the storage of grain and household goods . The hearth and divinity space is situated inside the kitchen. A different shed is made for domesticated animals at the rear end of the house.
They have the establishment of youth dormitories which is referred in different names, for example, Dhangda-Dhangdi Basa, Dhangda-Dhangdi Dhar, Dhanger, Idu and so forth .The girls dormitory is one of the fascinating establishments to which young boys of the same village can’t enter. They gain mates by mutual understanding.They follow both the burial and cremation practices.Dharni Penu-the earth Goddess is their preeminent divinity. Sacrificing buffaloes, goats, pigs, pigeons etc.. before Dharni penu is a kind of essential ritual in the Kandha community.
The indigenous tribes of Odisha are very fast loosing their cultural identities in the course of assimilation process…..What is your view in this regard? If you would like to get informed,everytime I post something new, then please click the follow button .
Please do not forget to give your valuable opinion in the comment section……🙏🙏🙏
Dr. Manoj Mishra
lunarsecstasy@gmail.com


11 Comments
Widely informative. Fabulously presented. A great work 🙏 kudos!
Thank you Sir from the core of my heart…
This comment has been removed by the author.
This is a well researched, informative, and wonderfully presented article. Looking forward to reading more articles such as this one.
Thank you for your appreciation..
This comment has been removed by the author.
Very interesting and in-depth analysis of traditional tribal houses of this part of India which in some ways resemble the traditional houses in the place where I live. Your style is easily read yet comprehensive.
Thanks for your appreciation
Для меня это , вообще, уникальный, фантастический материал, … , Даже не знаю , что сказать, что с ним делать, может издать книгу ? Главное, его не терять ! Не опускать руки ! Не сдаваться в наших тяжёлых условиях жизни и продолжать работу по данной теме ! Очень интересно ! Необходимо сохранить знания о самобытных культурах , которые ещё можно увидеть и запечатлеть…
Может, привлечь туристов , но для этого надо пережить ковид, но скорее, не просто ковид, а политический ковид…
Здоровья Вам , Вашим близким и родным , здоровья всем нам !
Thank you 🙏 for your encouraging words.
Thank you for your overwhelming response. I am thankful for your care and concern.